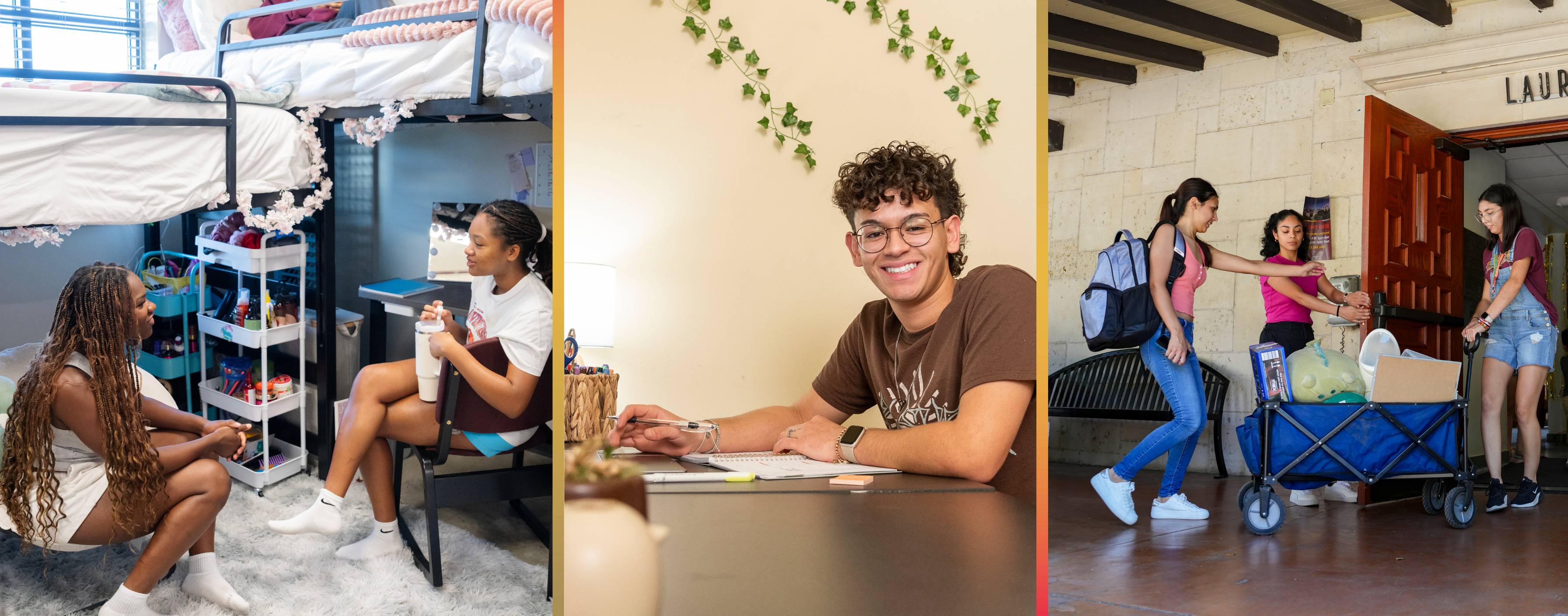
This community style hall provides open spaces and a close walk to all of your favorite on-campus spots like Campus Recreation, and Harris Dining Hall.
Richard A. Castro Hall is comprised of single, double and triple occupancy rooms with a community bathroom.
A portion of this community is dedicated to the Science & Technology, Engineering, and Art & Design Living Learning Communities.
Hall Address
702 Academy Street
San Marcos, TX 78666
512.245.0029
Quick View
942 Beds
Single Gender by Floor
7 Floors
Elevator Access
Social Media
Virtual Tours
Use your cursor to navigate and explore the room. Click the measuring tape in the bottom left corner to measure furniture and more.
Image Gallery
-
Click to activate full screen -
Click to activate full screen -
Click to activate full screen -
Click to activate full screen -
Click to activate full screen -
Click to activate full screen -
Click to activate full screen -
Click to activate full screen -
Click to activate full screen -
Click to activate full screen -
Click to activate full screen -
Click to activate full screen -
Click to activate full screen -
Click to activate full screen
Features
Provided Furniture
80" Twin XL Loftable Bed
Desk and Desk Chair
Ladder Chest
Amenities
Lobby and Study Lounge
Full Community Kitchen
Wi-Fi Internet Connection in Room
Special Features
Gaming Room
Seminar Room
TV Room
Room Specs
Bedroom Size:
12' x 12'
Window Size:
79" x 51"
Measurements
Bed
L: 80"
W: 35"
D: 6"
Loftable at Highest: 59"
Loftable at Lowest: 29"
Bathrooms
6 Vanities
4 Toilets
4 Showers
Ladder Chest
3 Drawers
H: 60"
W: 41"
D: 20" & 26"
Desk
H: 30"
W: 42"
D: 24"
Closet
H: 96"
W: 34"
D: 25"
1 Shelf, 1 Hanging Area
**Triple Occupancy spaces will have an additional moveable closet.
